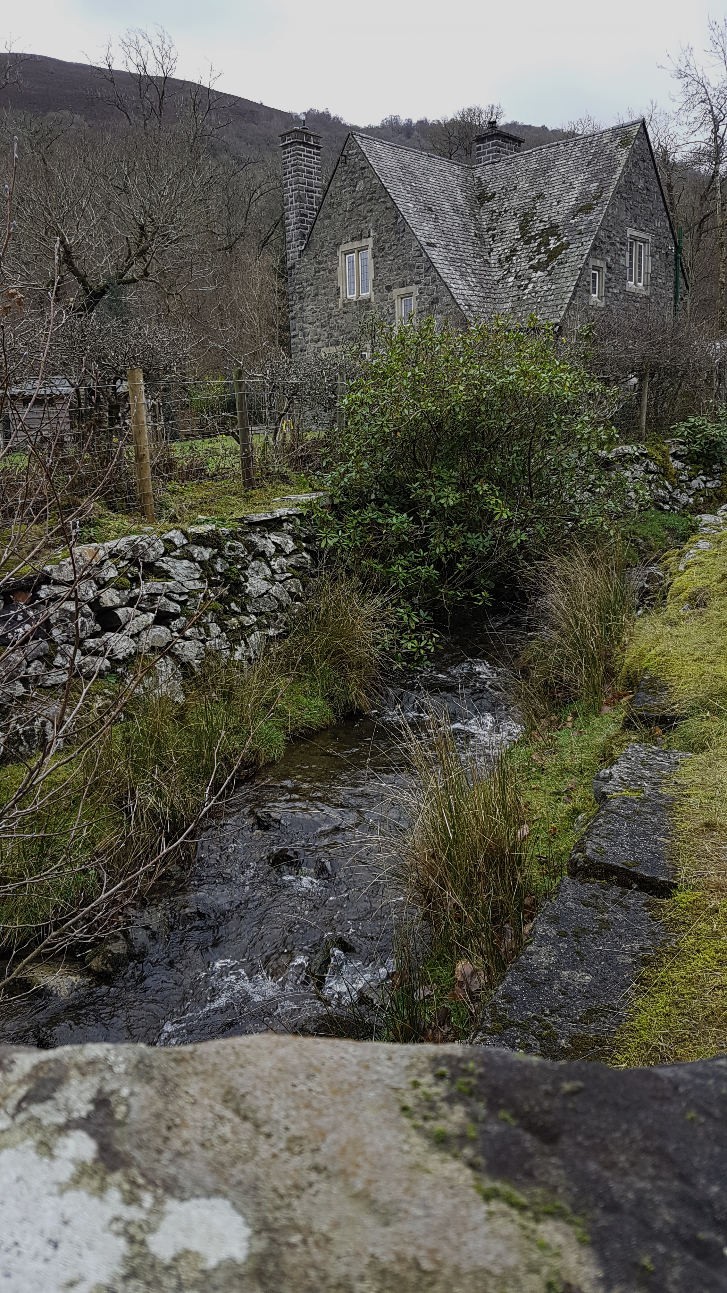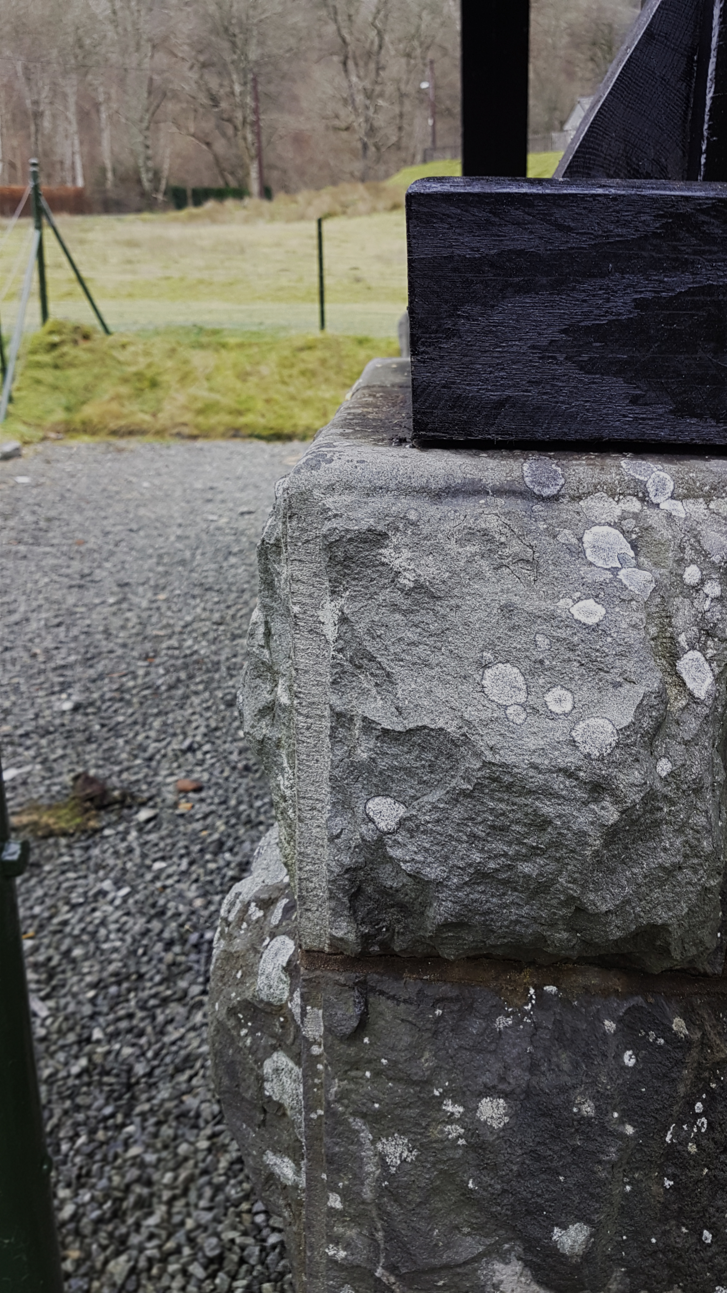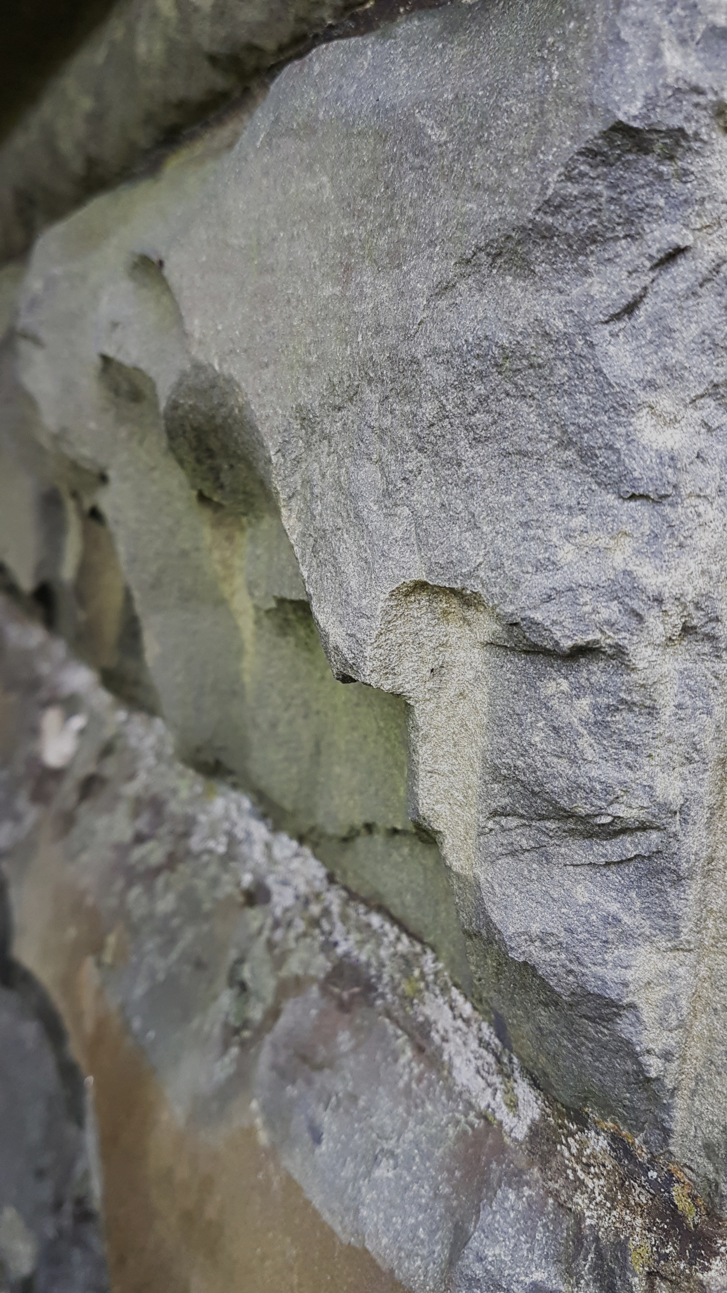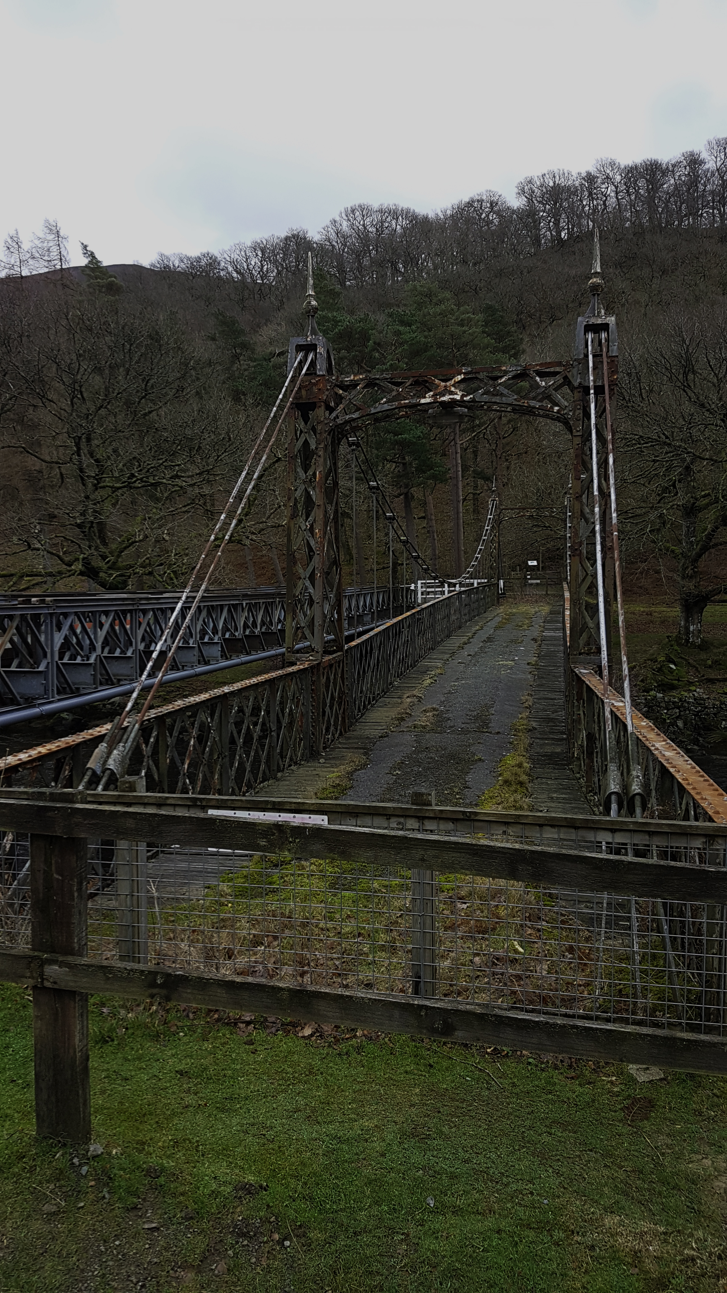Around Christmas time I spent an afternoon walking through the Welsh countryside with family.
The vernacular construction materials and methodology were on display: the mesh of a group of natural stone being arranged in extremely unnatural compositions to form the built environment.


The local architectural language was that of heavy greys – allowing chosen constructed elements to either harmonize in a radical manner as to disappear or stand out as an obvious focus.

This small pavilion building chooses to hide its painted wooden columns, instead bearing forward with its lumbering central stone fountain. The rafter feet are finished in white and form a ring of stark contrast around the edge of the roof. This choice, combined with the large overhang, makes the pitched roof seemingly float – as an element, providing shelter while admitting subservience and dependence to the thickset walls below.

The conflicting elements of steel and stone were constantly applied: one, the most stalwart representation of creation’s resilience in the face of her own forces, the other, an ageing material that harks back to the turn in time when man truly began to unshackle himself from nature’s infedelity.
These materials and construction methodologies are broadly similar to Highland vernacular which will be applicable within my first assessment: the Ben Nevis cafe.







